Before & After: Family Home Transformation in Bingham | AM2 Architects
Transforming a dated property into a light-filled, modern family home is what we love most at AM2 Architects. This Bingham house in Nottingham is the perfect example: a project where we balanced open-plan living, garden connection, and family flexibility — all while respecting the site’s constraints.
The Brief
Our clients were busy professionals with a growing family. Deeply rooted in Bingham — close to parents, schools, and their community — moving wasn’t an option. The challenge was to make their existing home work harder and reflect the way they wanted to live.
They asked for:
An open-plan family hub at the heart of the home.
A snug for retreat and a home office for work.
A larger, more practical utility with its own entrance.
An additional bedroom, ideally a vaulted master suite.
Long-term flexibility, including space for a future annex.
Above all, more light, stronger connection to the garden, and a home that felt uplifting.
The Before
The house told the story of years of piecemeal changes without a unifying vision. The kitchen was cramped and tucked away, the utility was too small to be functional, and the living room was long but awkward to use. Circulation felt confused, with rooms that didn’t flow into one another.
Despite having a generous garden, the connection was poor: small windows gave glimpses but no real access. The entrance, hidden to the side by the garage, gave no sense of arrival. Inside, the hallway was dark and compressed, with the staircase in the wrong place.
It was a dated, compartmentalised house — one that didn’t reflect the family’s wish to live more openly, together, and in connection with their garden and community.
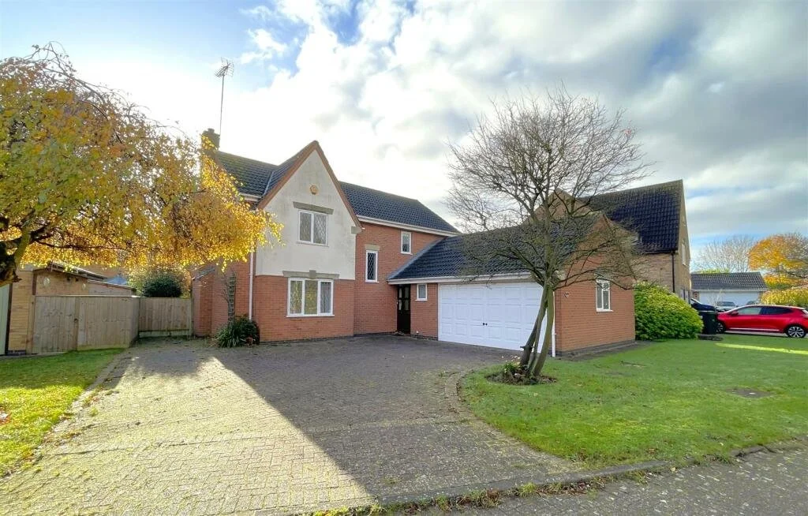
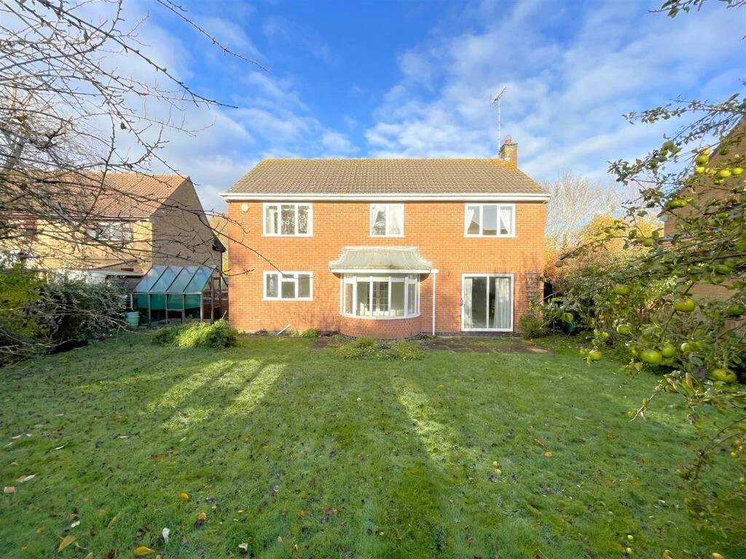
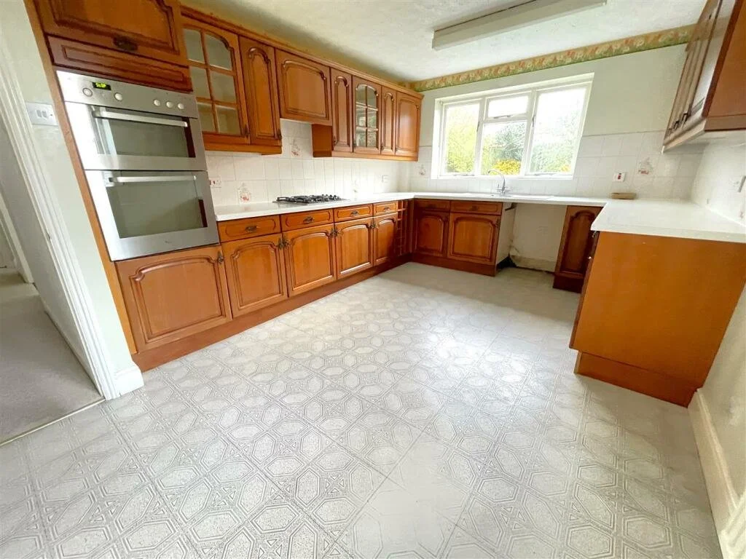
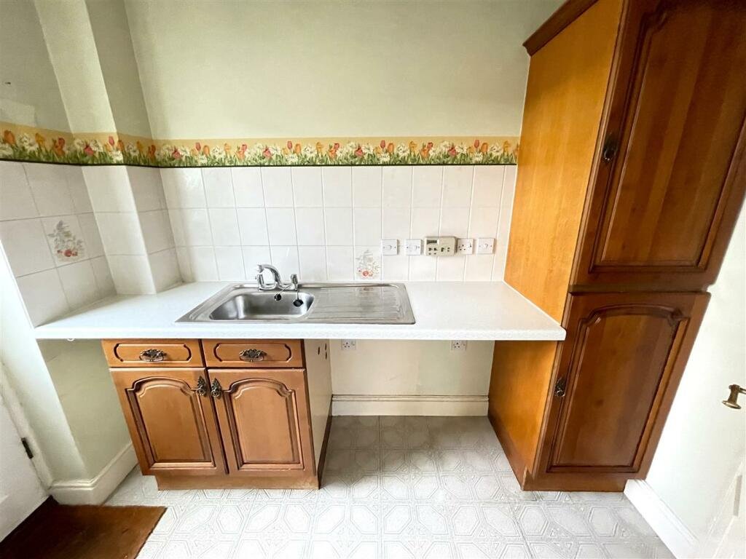
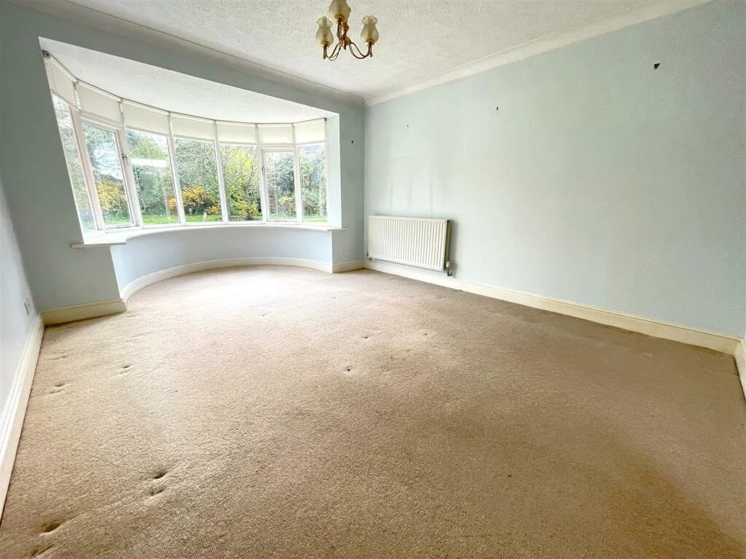
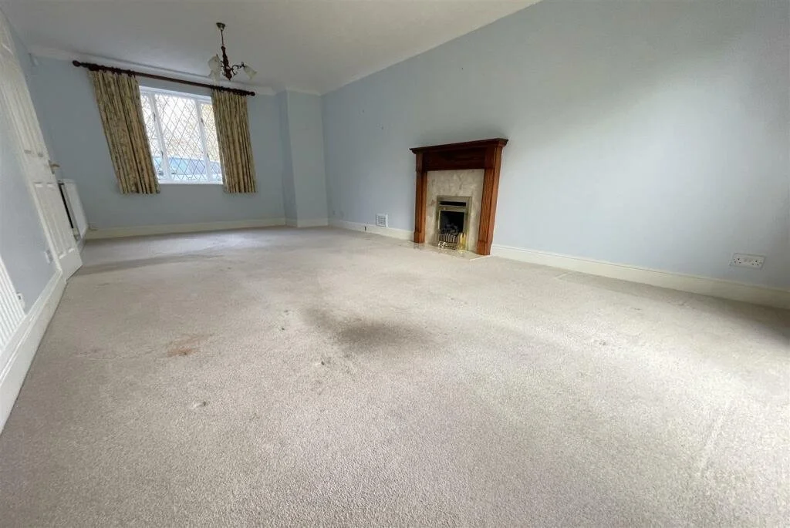
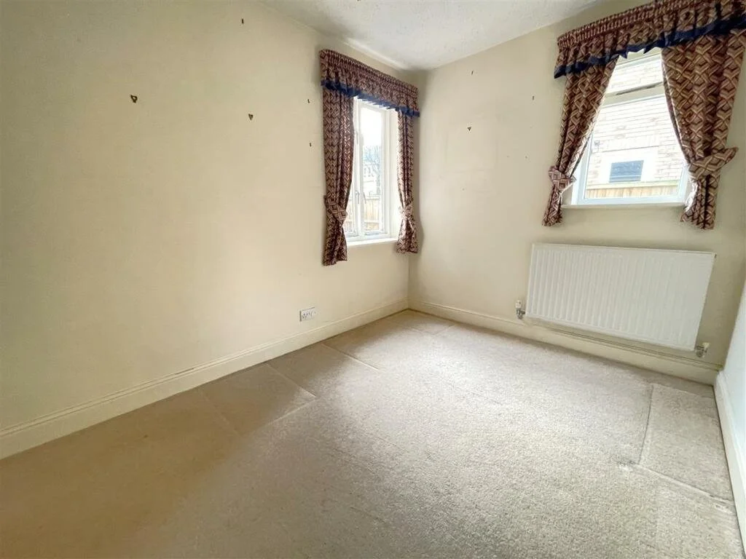
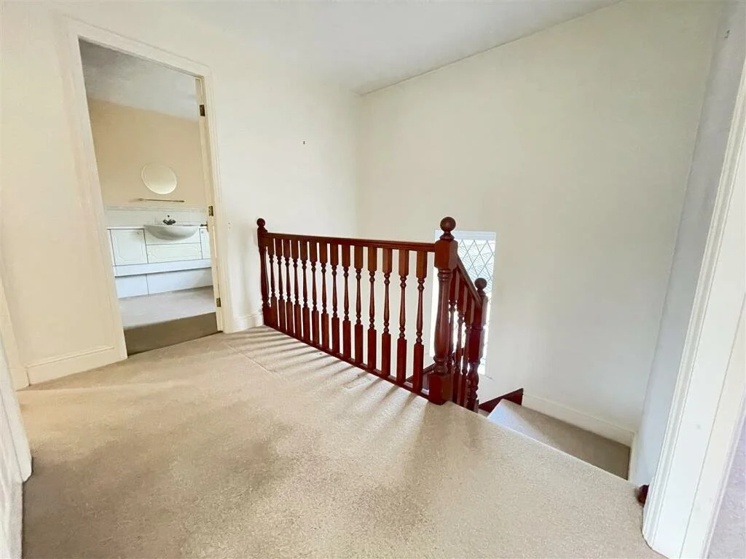
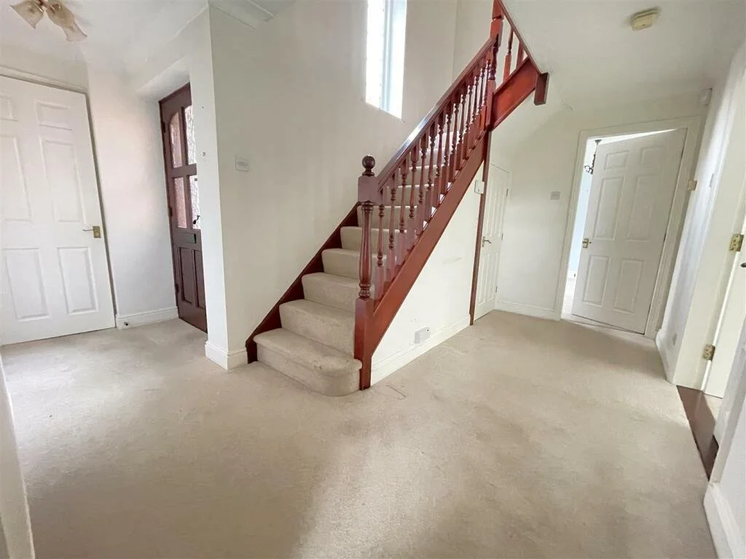
The After: Unlocking Light, Flow & Family Living
Working with Constraints
The garden was shallow, so pushing too far back wasn’t an option. Instead, we used underutilised side space, creating a wrap-around overhang that improved privacy, controlled solar gain, and established a bold modern language at the rear.
Reorganising for Light & Flow
We relocated the staircase to open up a double-height gallery hallway — the new heart of the home. This transformed the sense of arrival, creating brightness and a clear circulation core that connects every part of the house.
From here, the spaces flow naturally:
A kitchen–dining–living hub with full garden views.
A cosy snug for retreat.
A dedicated office for focused work.
A large utility with side entrance, making daily routines smoother.
Expanding Upstairs
Originally, we explored a loft conversion, but this conflicted with the vaulted hallway volume and skylight. Instead, we lifted the garage roof to form a vaulted master suite — delivering height, scale, and sanctuary without compromising the core design. Importantly, garage and loft storage were retained, keeping the house practical as well as beautiful.
Planning Ahead
The footprint was rationalised to allow for a future annex in the garage if required, ensuring the home is ready for multi-generational living.
The Transformation
The impact is striking from the moment you arrive. The new entrance sequence, with its double-height hallway, creates a sense of light, scale, and architectural presence.
The once fragmented rooms are now a coherent family hub: the open-plan kitchen, dining, and living space flows seamlessly into the garden, blurring boundaries between inside and out. The overhung wrap-around element shields the glazing from excess solar gain, ensuring comfort while maintaining uninterrupted views.
Supporting spaces — the snug, office, and enlarged utility — provide flexibility, while upstairs the vaulted master suite gives the clients the sense of retreat they had long envisioned.
From a dated and disconnected house, the result is now a modern Nottingham family home that is bright, flexible, and deeply connected to its garden and community.












The Outcome: A Home That Reflects Its Owners
This Bingham project shows how thoughtful architectural design in Nottingham can turn constraints into opportunities. By reorganising circulation, unlocking underused space, and designing with lifestyle in mind, we created a home that feels generous without sprawl, modern yet contextual, and practical while still delivering delight.
The family now live in a house that adapts to their routines, connects them to their garden, and provides the light and flow they always wanted. It’s not just a renovation — it’s a redefinition of what home means for them.
Ready to Transform Your Home in Nottingham?
Every project begins with a conversation. If you’re considering a home extension in Bingham or Nottinghamshire, and want to explore how your house could be reimagined, get in touch with AM2 Architects to start your journey.

